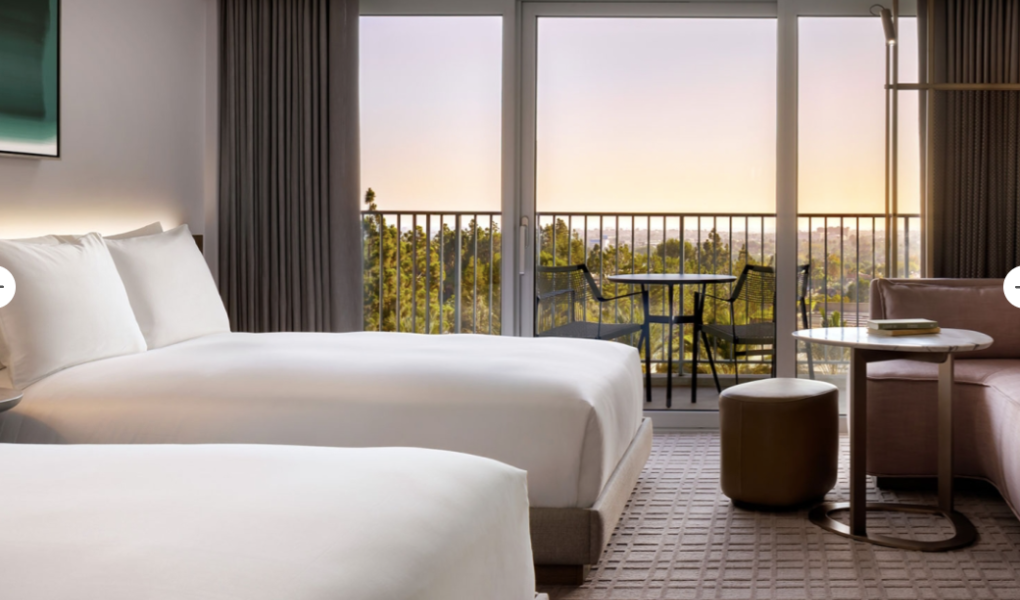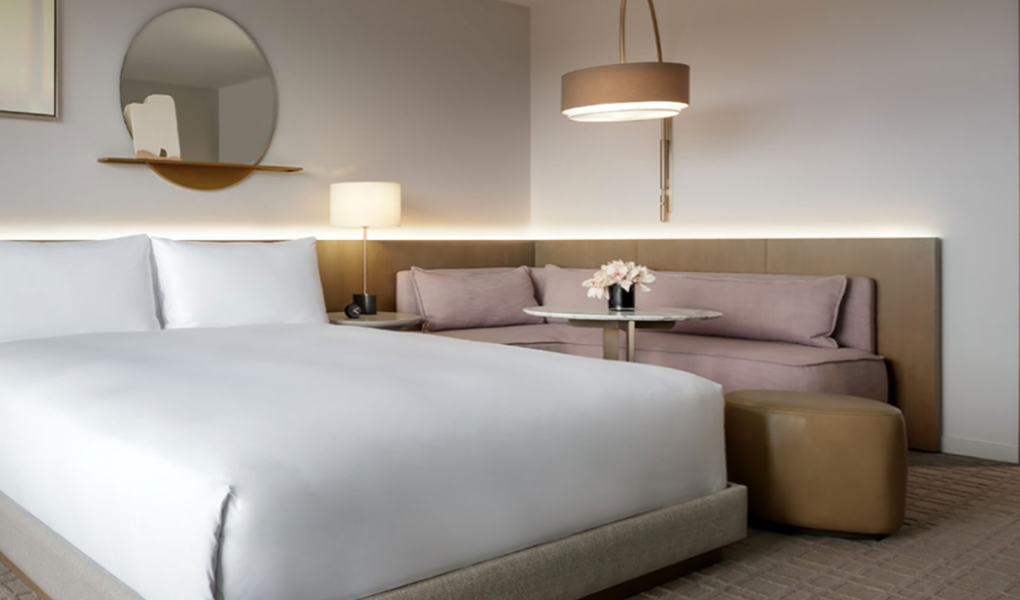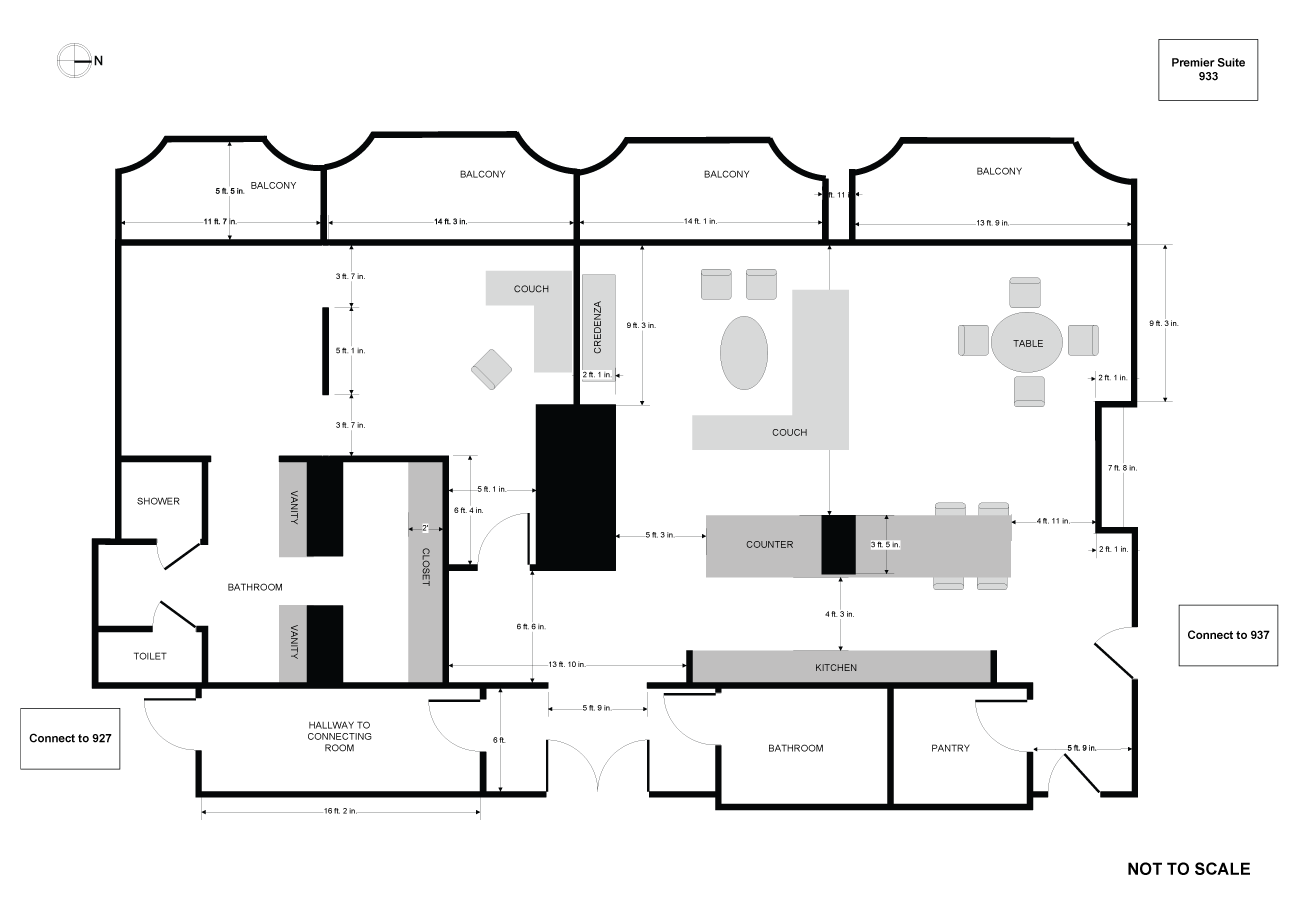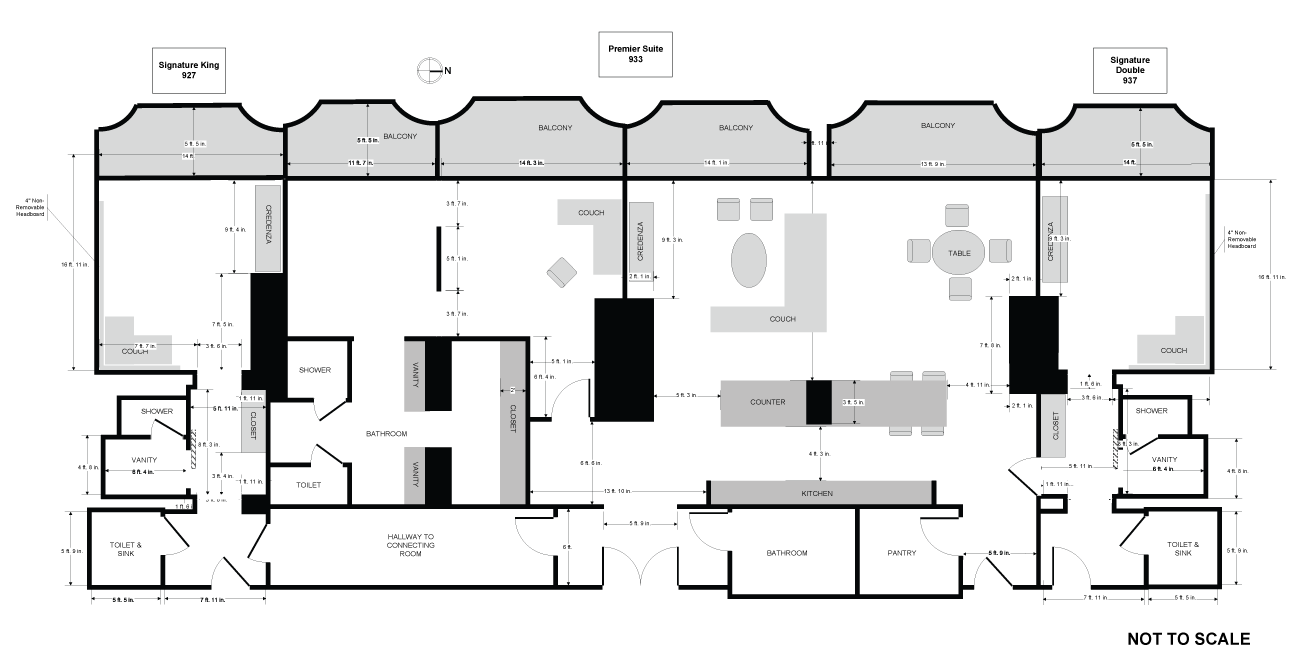Premiere Suite
ROOM DETAILS
LOCATION: Floor 9
SIZE: 1945 sq. ft.
2 Connecting Signature Rooms Available
Only One Available
The hotel’s largest suite with unparalleled views and modern luxury. The private sleeping quarters converts into a well appointed sales office. The open floor plan living room feature sectional sofas and lounge chairs, dining tables with seating for six, a large kitchenette, and a full second bathroom.
The vast suite offers four balconies, perfect for evening cocktail or morning coffee. The suite can accommodate an intimate gathering for up to 20 guests.
PHOTOS
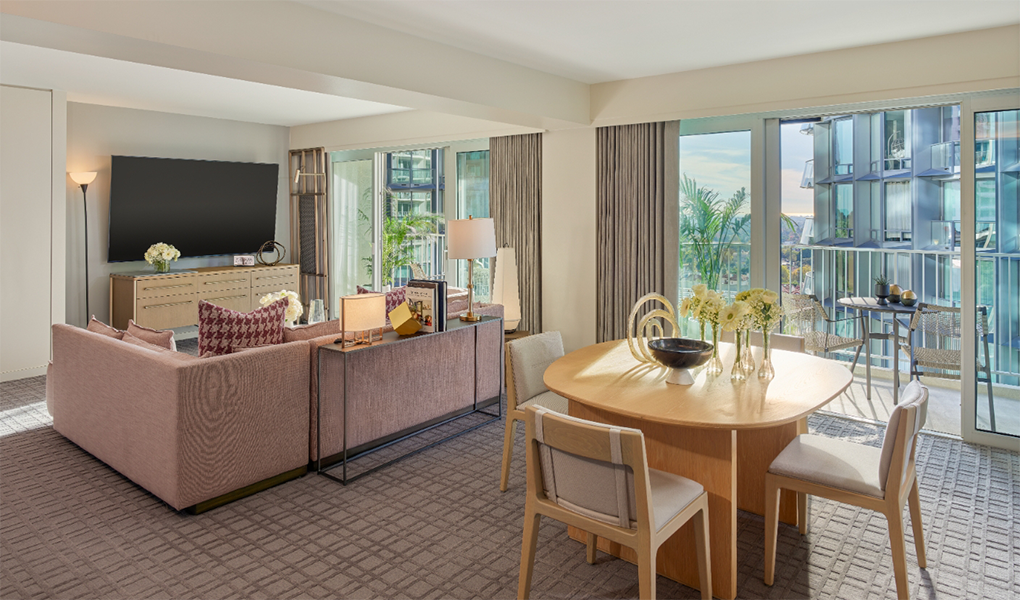
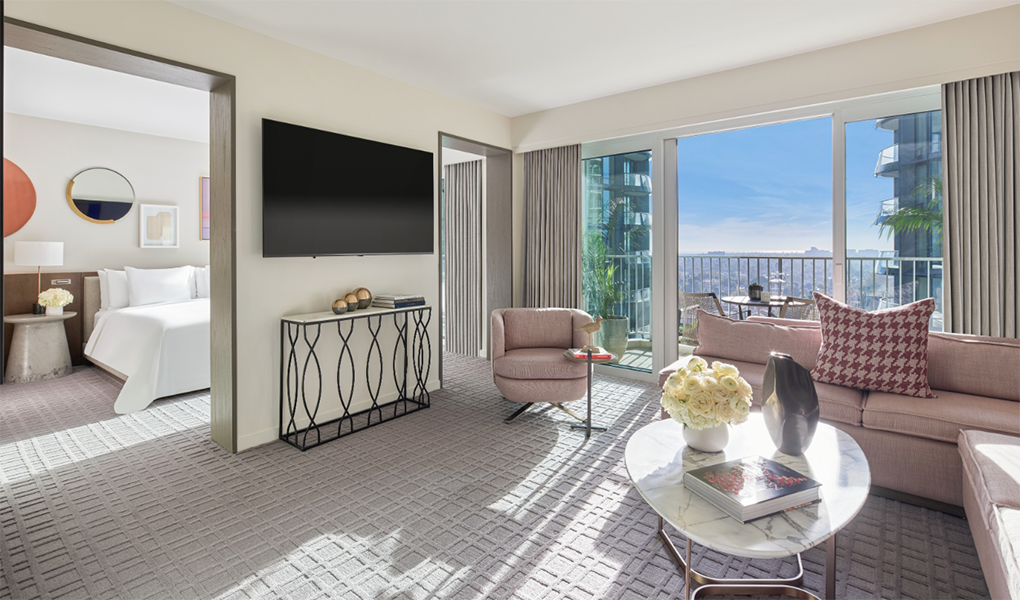
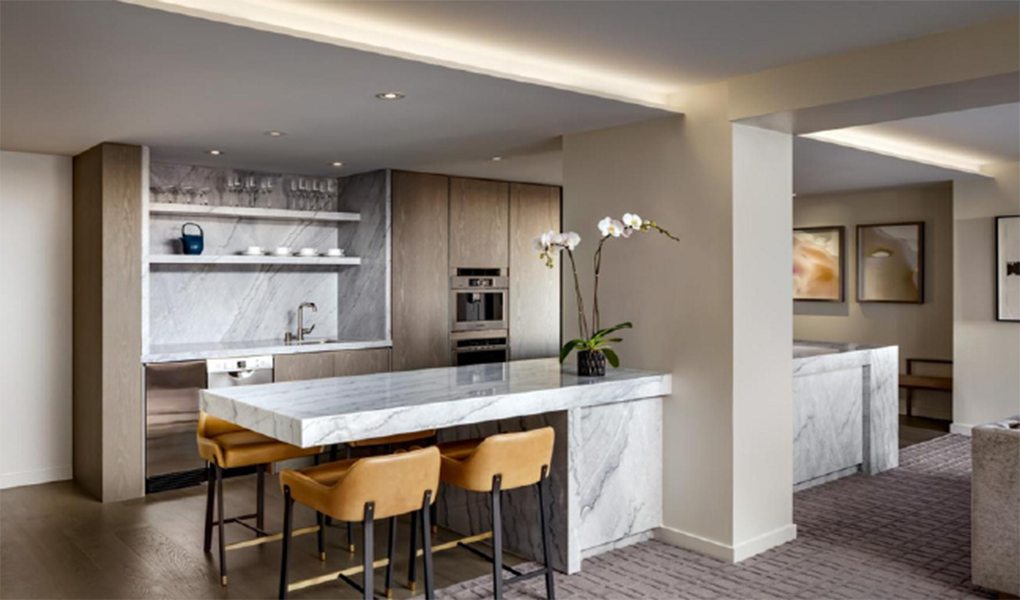
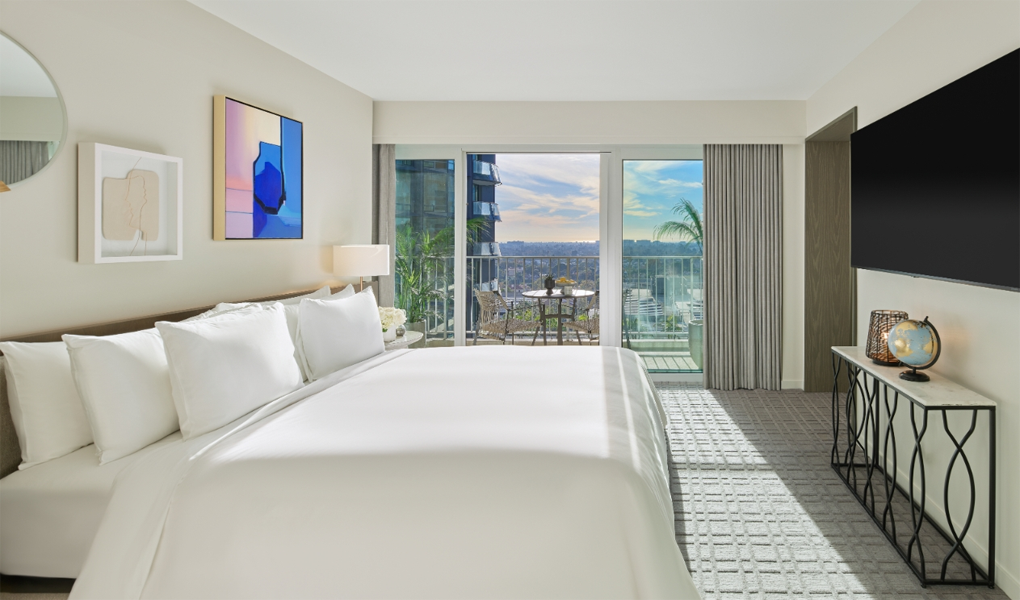
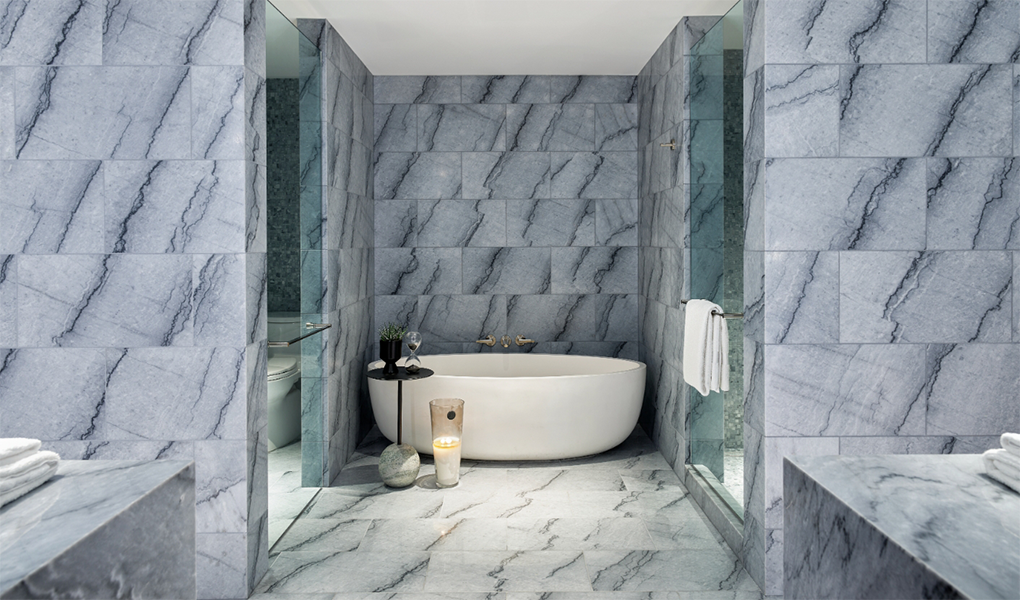
Option to add two connecting rooms – one Signature Double and one Signature King -converting it to a suite with three private offices and 2,871 sq. ft.
Only One Available.
