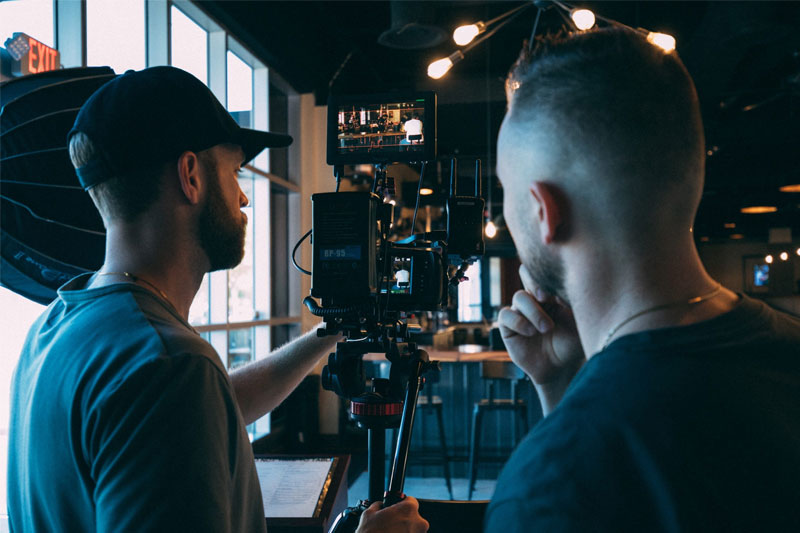LocationEXPO connects film commissions, government agencies and production services together with AFM’s filmmaker community under one roof.
WHY YOU SHOULD EXHIBIT
The AFM offers Exhibit space for Film Commissions, Government Agencies, Locations and Production Service Companies as part of LocationEXPO at the Fairmont Century Plaza.
Don’t miss this opportunity to spotlight your country, production incentives and the services to thousands of global filmmakers at AFM.
More than 7,000 global film professionals will descend on AFM’s campus in November bringing with them 1000s of new films and projects.
LOCATIONEXPO & MARKETING OPPORTUNITIES
Robin Burt, VP Marketing & Membership
310.446.1020 (o) | rburt@ifta-online.org
BOOTH SPACE IN LOCATIONEXPO BALLROOM
Select from three (3) sizes of Booths, all include a backboard.
- 80sq ft. booth (10ft wide x 8ft deep): US$8,250. Includes 2 Exhibitor+ Badges
- 120sq ft. booth (15ft wide x 8ft deep): US$12,400. Includes 3 Exhibitor+ Badges
- 160sq ft. booth (20ft wide x 8ft deep): US$16,500. Includes 4 Exhibitor+ Badges
Booths come unfurnished, with the option of bringing in furniture or renting from AFM. For the backboard, AFM prints and installs from artwork provided by exhibitor.
LOCATIONEXPO EXHIBITOR BENEFITS
- Exhibitor listing in the AFM Show Directory, onsite signage, AmericanFilmMarket.com and LocationEXPO.com
- Exhibitor+ Badge(s) with access to all Market Floors, most Screenings, and The AFM Sessions
- Article in LocationEXPO News, sent to international industry professionals
- One-year subscription with each credential to Cinando.com
- Standard Wi-Fi access in the Fairmont Century Plaza
- Access to the AFM App
- Screening privileges at the AMC Theatres
LocationEXPO Exhibitor Agreement
Further enhance your organization’s presence at AFM and get in front of our global filmmakers – select from a variety of sponsorships, Advertising Opportunities, and the option to program your own session or host a reception.

Connect With Filmmakers
AFM attracts 1000s of creative professionals with projects in all stages of development, seeking to network and collaborate with partners to advance their productions.

The AFM Sessions
Experts from every facet of our industry discuss the latest topics, opportunities, trends, and practical information most relevant to the global film business.

Producer Resources
Stop by our AFM Producer Resources library for great content on Financing, Production, Distribution, Pitching, Screenwriting, and more.