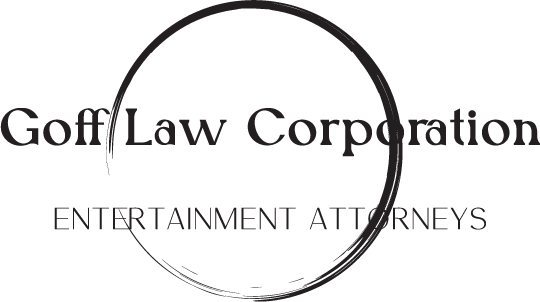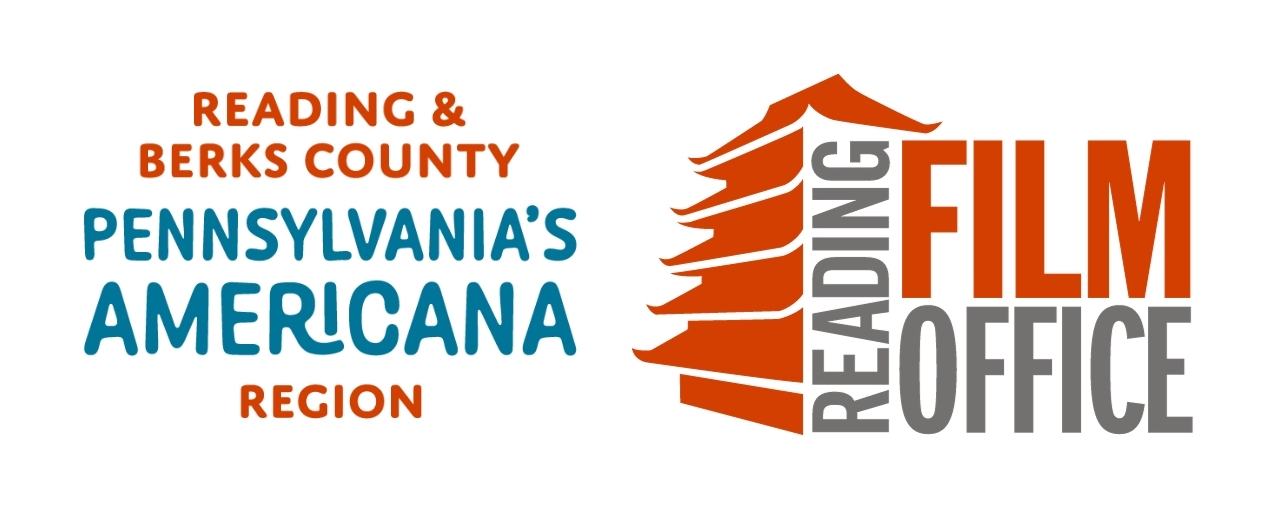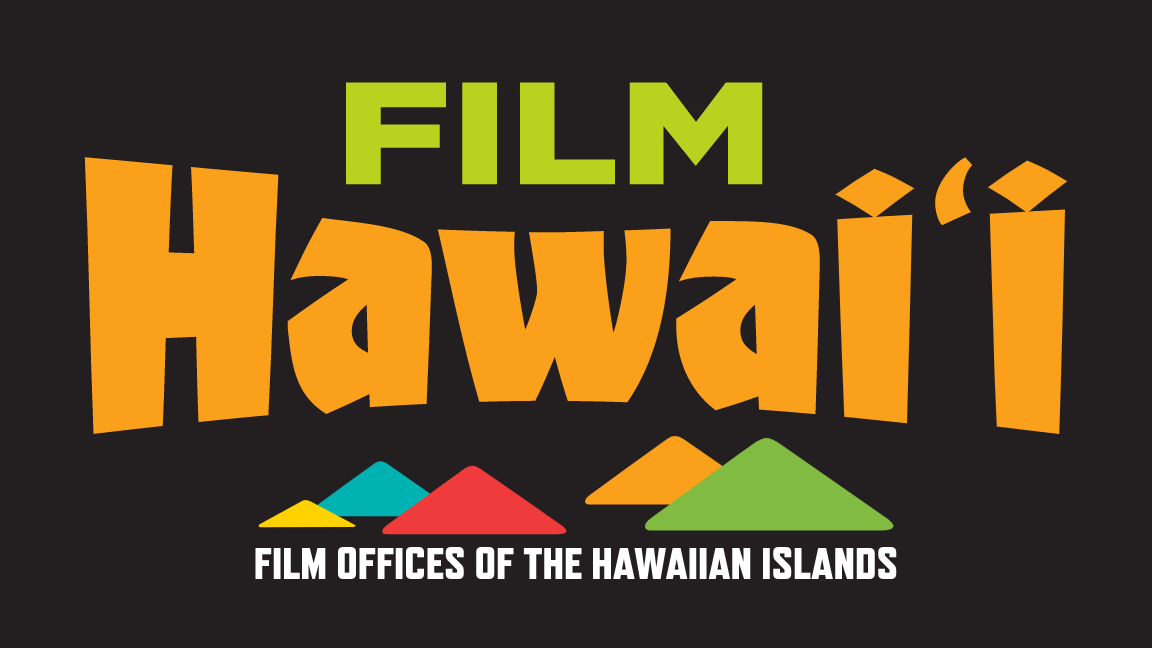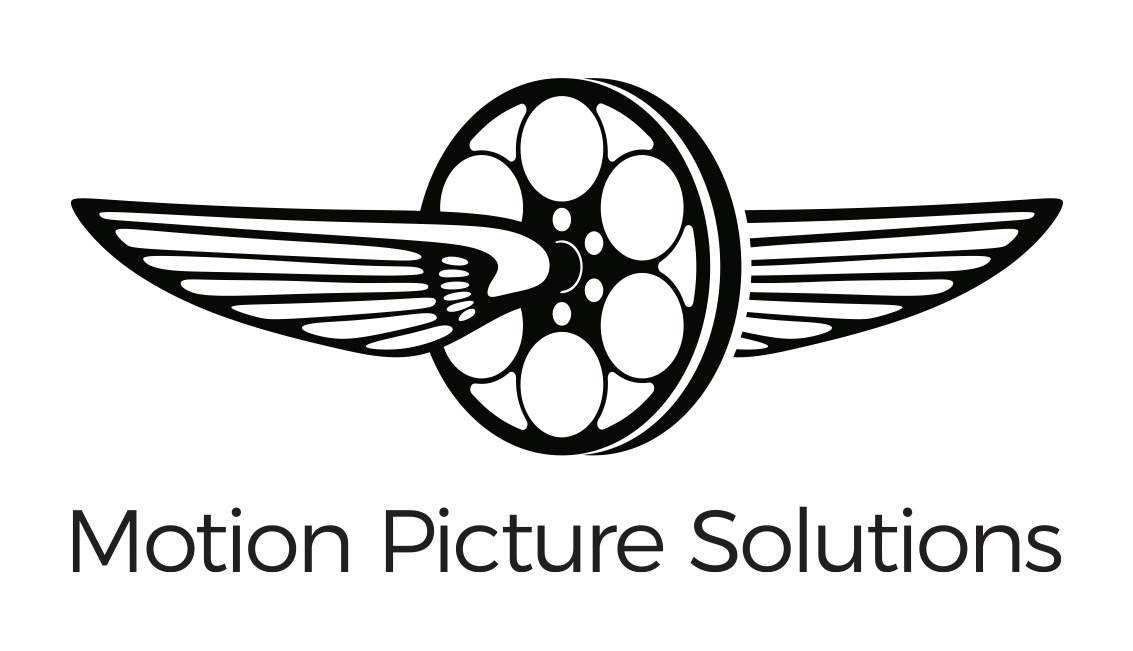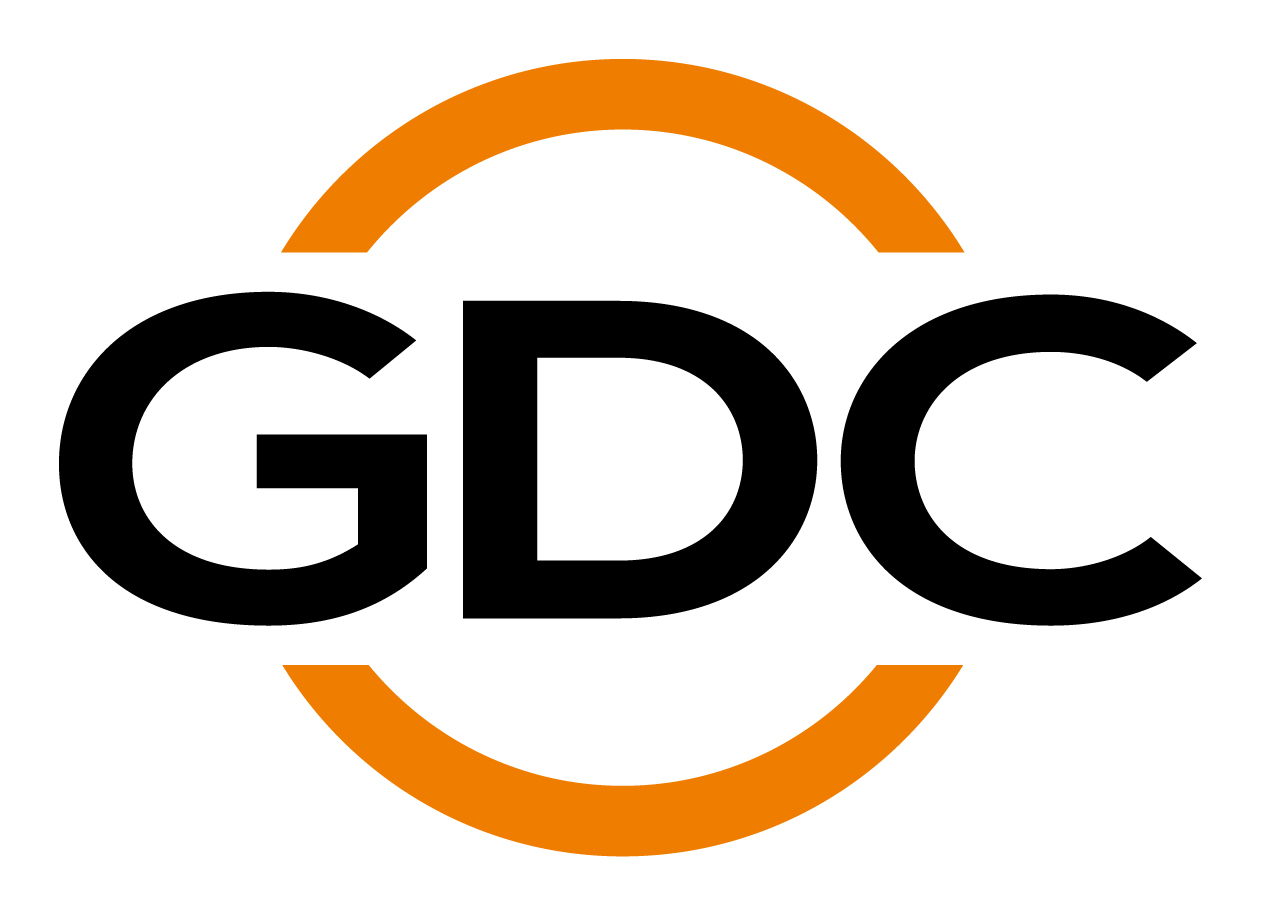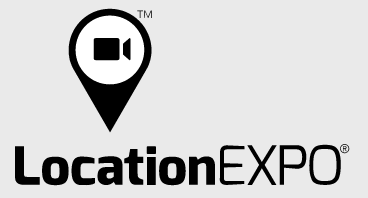This is a main AFM Exhibition Floor. Photos, floor plans and room details for exhibitor office options on this floor are being added daily.
Please refer to the inventory spreadsheet for the specific items in your corresponding room(s).
Refer to the Le Meridien Hotel Furniture for photos and measurements of these items.
***Inventory items are subject to availability, attrition, replacement and/or variations. Please contact the Furniture Department at 310-446-1097 or smartin@ifta-online.org with any questions.












